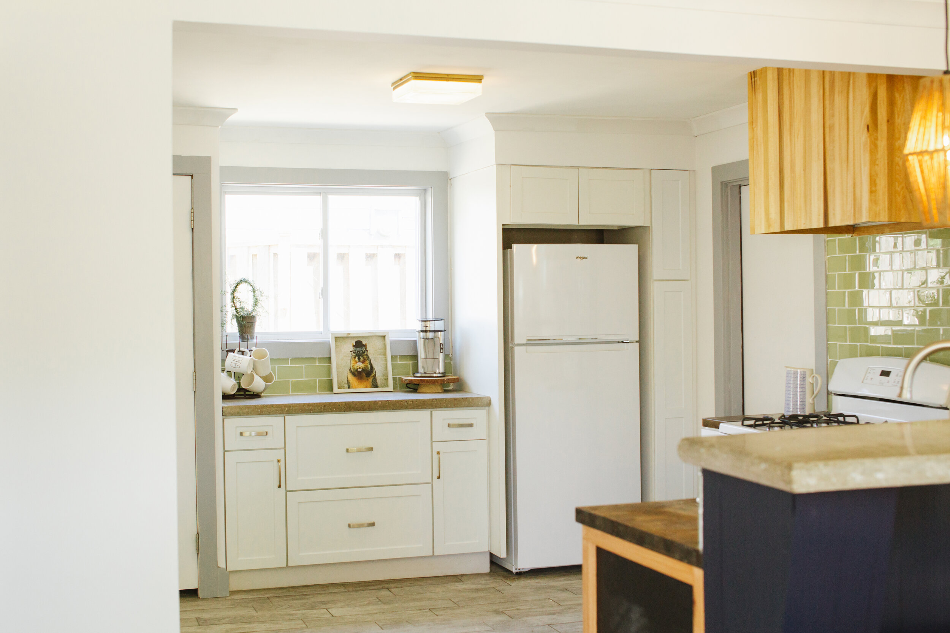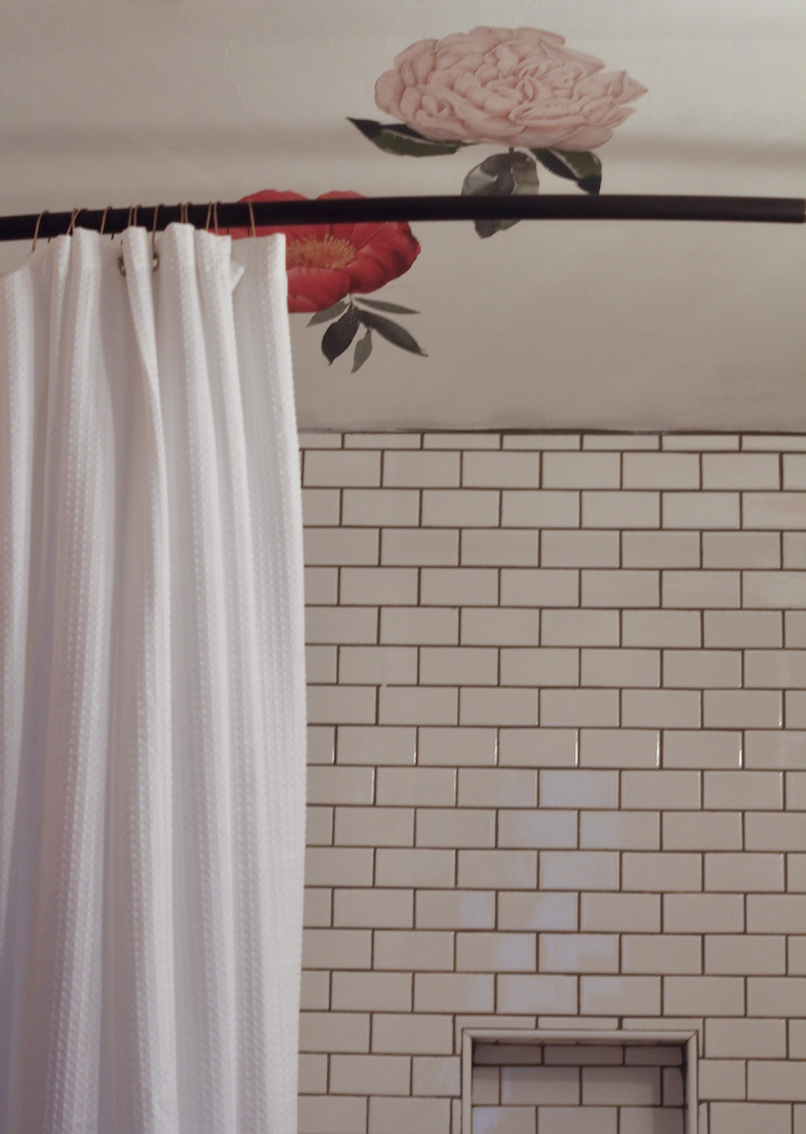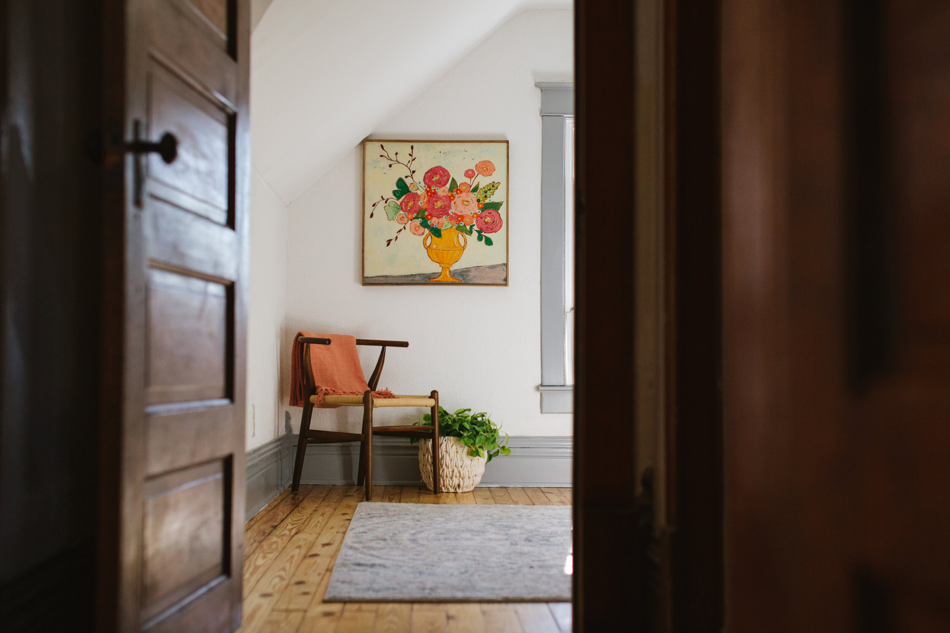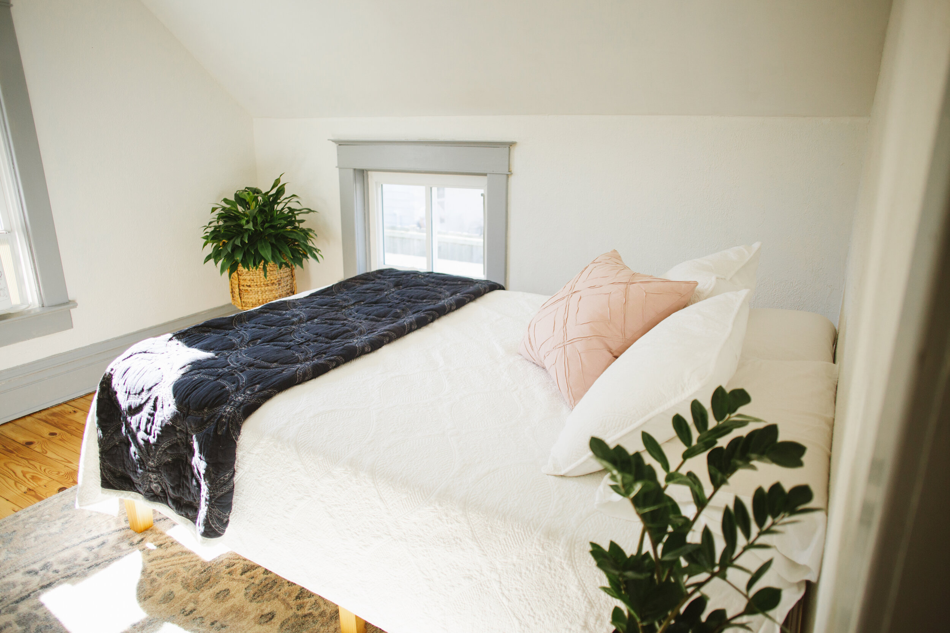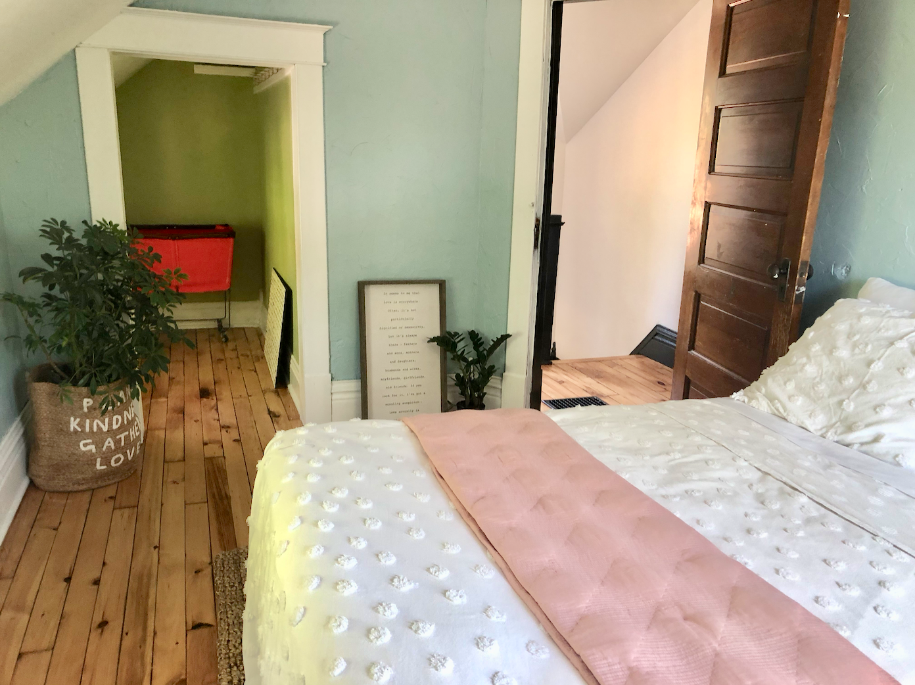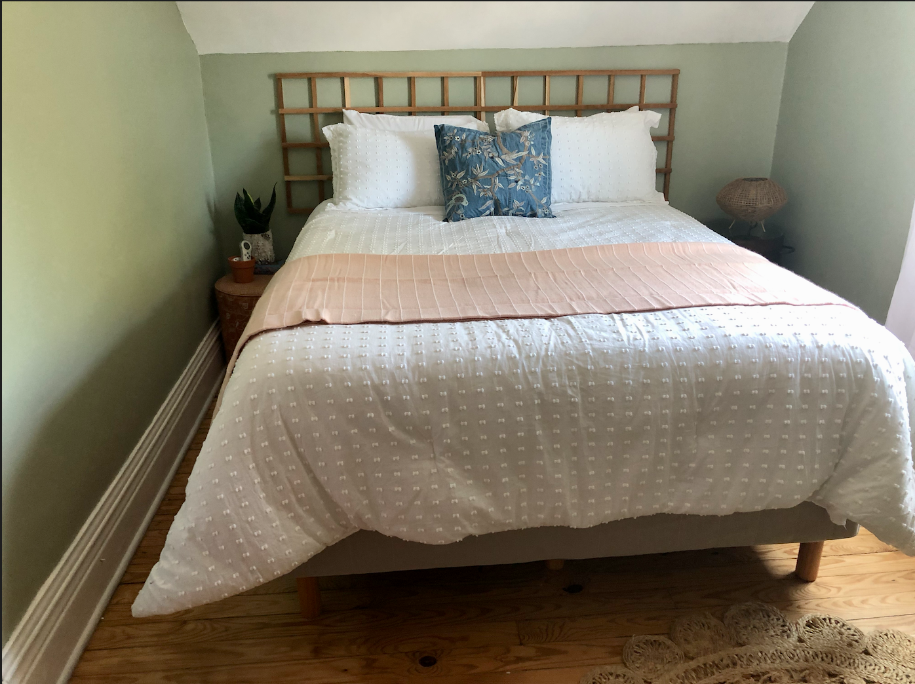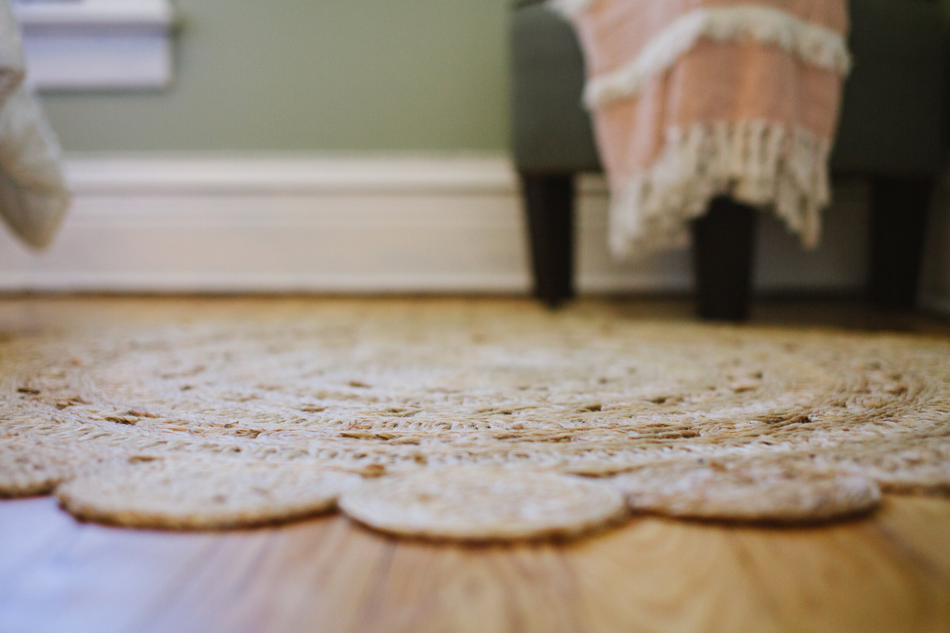We bought a foreclosed property and turned it into a short term rental
Hello dear friends. Well we are finally finished! If you have been following along with me on instagram over the last year we bought a house sight unseen from Auction.com and have finally completed phase two of the renovations…..YAY! We’ve listed it as a short term rental and have been blown away by the response. We are very tired, but very happy campers. Would you like to see? Let’s take a quick tour.
Penny Tile typography-Fresh Coast Vibes
A little background…my husband found the house online one Saturday morning (looking at real estate is relaxing to him). He was intrigued. I was meh. The house was located close enough to us that we could do a drive by. I was still meh. The location was fantastic. Close to Lake Michigan and two blocks from town. However, when you buy a house at an auction you are purchasing it “as is” and we were not able to see the inside at all. This is what the house looked like on the drive by.
Before
Despite some reservations we placed our bid and held our breath not sure if we wanted to be the high bidders or not. A few days later we were notified we were the new owners of the house! EEK!
Once we got in and took a look around we gave a big sigh of relief. For rookies we had gotten off easy. The structure was not only sound, but someone had begun what looked to be a flip a few years back and the main issues on the inside were the amount of garbage (several dumpsters worth) and updating the heating and cooling. The roof was in good condition, some of the windows were newer. Outside needed lots of love and cleanup but we were pleasantly surprised at the condition overall. I think we had convinced ourselves it was going to be a disaster. Once we cleared the trash we rolled up our sleeves and decided to start on the bottom floor.
After Living Area
This is what it looked like on day one.
Before on day one.
We hired out the things we had never done. Floors were one of them. Having the wood floors refinished made a huge difference. We didn’t stain them just added a matte poly for protection.
Refinished oak floors.
Walls are SW Snowbound and trim is SW Morning Fog
You can follow a more detailed project progress here as we completed the first floor for the One Room Challenge last spring.
I used shims to add texture to this niche. I will add a shelf for books next.
We needed to make sure we had comfortable seating for six. The sofa is a slipcover for ease of cleaning.
Dining Room View
After a few different tries we settled on painting the bar counter.
Since we knew we wanted to turn this into a short term rental as quickly as possible and wanted to keep costs under control we tried to keep and reuse as many of the materials that we could. In the kitchen we kept the cabinet boxes but replaced the broken doors and kept the concrete countertops on the bar and coffee station. We did donate the original hood vent shown below as I wanted something warmer in the space.
We also added the butcher block countertops but saved the original sink and shelving.
White appliances and a green glass backsplash add to the coastal vibe.
One of the biggest bonuses we discovered was that somewhere along the line a powder room had been added.
Before powder room
One of my favorite things in this renovation is this wallpaper from SpoonFlower! I just love the birds!
After powder room
Now for the upstairs!
We painted the stairway trim SW Iron Ore.
The upstairs bathroom is small but mighty. We replaced everything except the tub and the linen cabinet in here. Subway tile to the ceiling and penny tile on the floor worked perfectly to retain the character and still make the space feel fresh and updated. Here is a before shot to show you where we started from.
Penny tile
It’s always about the details for me. I adore these floral decals. I got them from Leen the Graphics Queen. They have held up very well and is one feature the guests have commented on.
The upstairs has three bedrooms. Bedroom number one:
Using all white bedding in the Airbnb makes it easier to maintain.
Bedroom number two is my favorite.
Coastal cottage vibe
And finally bedroom number three. It’s the smallest of the bedrooms. Our goal was to sleep 6 guests and we made it!
One of the very best features of the house is the large deck. Because we were on a time crunch we simply had time to get it cleaned up but that’s as far as we’ve gotten (did I mention we are booked pretty much through October?!?!). It’s on the top of our list of things to do this Fall.
A few last pics of the outside cleaned up. We will continue to finish up some projects but we are so excited to be live! You can see the Airbnb listing here.
Thank you for coming along for the tour today!
Other posts you may enjoy:
How I stained My Kitchen Counters
Until next time,
Libbie













